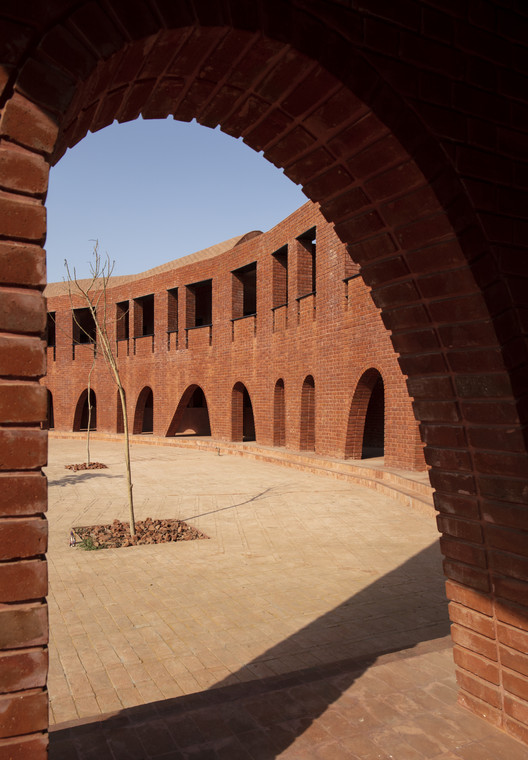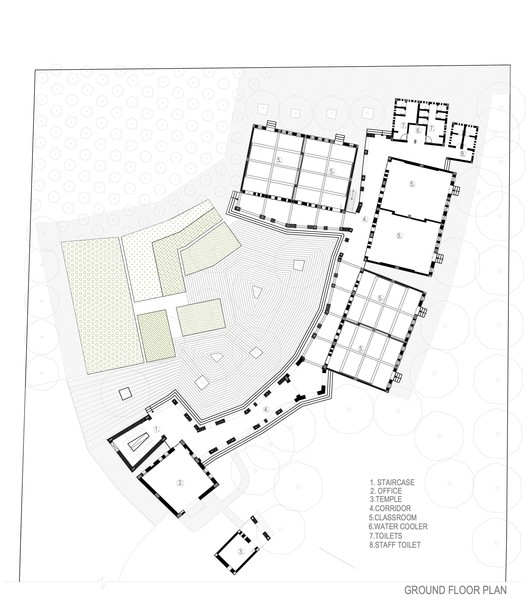
-
Architects: Samira Rathod Design Atelier
- Area: 18000 ft²
- Year: 2019
-
Photographs:Niveditaa Gupta
-
Lead Architects: Samira Rathod

Text description provided by the architects. Almost all of us have been here in our childhood, and perhaps the closest memories we hold dear are not of significant events, but ironically of the insignificant ones. Of losing oneself to wonderment, to wander under the skies, to re-live in our vivid imaginations of the make-believe and many more phrases that make the song of our lives.










































































_of_scan_023.jpg?1566456079)


